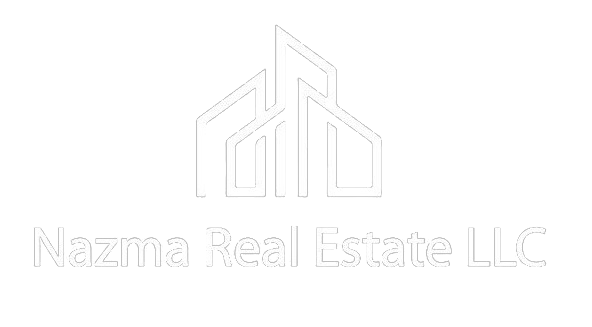Save
Ask
Hide
$2,500
135 Palisade Street 2 UPSTAIRSDobbs Ferry, NY 10522
Apartment|Rented/Leased 05/15/2029
3
Beds
1
Total Bath
1
Full Bath
1,050
SqFt
$2
/SqFt
1925
Built
County:
Westchester
Listing courtesy of Homescapes Realty, Inc. homescapesrealtor@gmail.com
Listing courtesy of Homescapes Realty, Inc. homescapesrealtor@gmail.com
Call Now: 845 893 2920
Is this the listing for you? We can help make it yours.
845 893 2920Save
Ask
Hide
Move right in to this lovely apartment which features new wall to wall carpeting, updated kitchen and bath with loads of closets and additional storage space in the basement. Additional room can be used as home office or den! Sunny and bright rooms! Lovely backyard that you can grill or plant your garden. Close to all! Take a stroll to enjoy the beautiful river views in walking distance. Tenant pays heat and electric. Truly a must see! Additional Information: Amenities:Storage,Storage: Storage Room,
Save
Ask
Hide
Listing Snapshot
Bedrooms
3
Total Baths
1
Full Baths
1
Partial Baths
N/A
Inside Area (SqFt)
1,050 sqft
Lot Size
0.24 Acres
Year Built
1925
MLS® Number
H4934643
Status
Rented/Leased
Property Tax
N/A
HOA/Condo/Coop Fees
N/A
Sq Ft Source
N/A
Friends & Family
Recent Activity
| 7 years ago | Listing updated with changes from the MLS® |
General Features
Available on
2019-05-15
Levels
Two
Number Of Stories
2
Parking
On Street
Pets
Call
Property Sub Type
Apartment
Sewer
Public Sewer
Style
Salt Box
Water Source
Public
Interior Features
Appliances
DishwasherDryerRefrigeratorWasherGas Water Heater
Basement
Storage SpaceUnfinishedWalk-Out Access
Flooring
Carpet
Furnished
Unfurnished
Heating
BaseboardNatural GasRadiant
Interior
Ceiling Fan(s)Eat-in Kitchen
Laundry Features
Common Area
Bathroom 1
Level - Second
Bedroom 1
Level - SecondDescription - Dimensions: 8 x 12
Bedroom 2
Level - SecondDescription - Dimensions: 8.6 x 8.2
Bonus Room
Level - SecondDescription - Dimensions: 13.6 x 6.8
Kitchen
Level - SecondDescription - Dimensions: 21 x 7
Living Room
Level - SecondDescription - Dimensions: 13.1 x 13.4
Primary Bedroom
Level - SecondDescription - Dimensions: 13.10 x 9.6
Save
Ask
Hide
Exterior Features
Construction Details
BlockBrick
Fencing
Fenced
Lot Features
LevelNear Public Transit
Patio And Porch
DeckPorch
Community Features
Association Amenities
Park
Community Features
Park
School District
Dobbs Ferry
Schools
School District
Dobbs Ferry
Elementary School
Springhurst Elementary School
Middle School
Dobbs Ferry Middle School
High School
Dobbs Ferry High School
Listing courtesy of Homescapes Realty, Inc. homescapesrealtor@gmail.com

Based on information submitted to the MLS GRID as of 2025-12-07 09:36 AM EST. All data is obtained from various sources and may not have been verified by broker or MLS GRID. Supplied Open House Information is subject to change without notice. All information should be independently reviewed and verified for accuracy. Properties may or may not be listed by the office/agent presenting the information.

Based on information submitted to the MLS GRID as of 2025-12-07 09:36 AM EST. All data is obtained from various sources and may not have been verified by broker or MLS GRID. Supplied Open House Information is subject to change without notice. All information should be independently reviewed and verified for accuracy. Properties may or may not be listed by the office/agent presenting the information.
Neighborhood & Commute
Source: Walkscore
Disclosure: Community information and market data powered by Constellation Data Labs. Information is deemed reliable but not guaranteed.
Save
Ask
Hide

Did you know? You can invite friends and family to your search. They can join your search, rate and discuss listings with you.