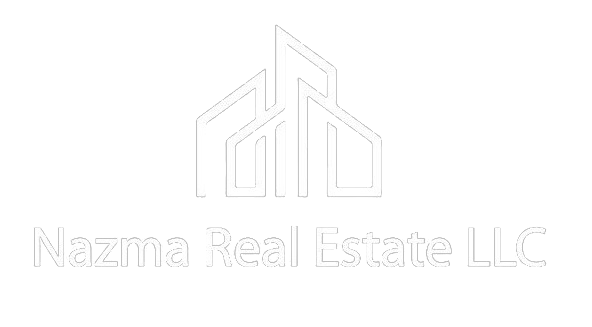345 N Midland AvenueNyack, NY 10960




Mortgage Calculator
Monthly Payment (Est.)
$10,014In Upper Nyack, tucked away on 1.26 private acres of meadow and mature trees, stands a fairytale home built in 1929. With 5 bedrooms, 2.5 baths, and approximately 3,268 square feet of living space, including a 800 square-foot finished attic, this enchanting residence has been lovingly maintained by its current owner for many years. The first floor welcomes you with a generous entryway, leading into a double living room with a wood-burning fireplace and French doors that open to a 16-foot-wide wraparound covered porch. Perfect for spring-to-fall dining and entertaining, the porch has hosted countless memorable gatherings and is a perfect place for your summer dinners or your morning coffees. A gracious formal dining room, also with French doors to the porch, sits between the large country kitchen and butler’s pantry and the oversized living room with a natural flow ideal for everyday living and celebrations alike. A lovely powder room completes this level. Upstairs, the primary suite features its own private bath, while four additional bedrooms offer flexible space for family, guests, a home office, and fitness room. An additional beautifully renovated full bathroom serves this floor. The finished third level is an open-concept attic, perfect as a family room, studio, office, or additional sleeping area. The home also features a bright, clean, and bone-dry full basement. Here you’ll find the washer and dryer, a 400 bottle wine cellar, an additional refrigerator and freezer, the home’s mechanicals, a workroom, and even a sauna with a shower beside it. The property is equipped with central A/C for year-round comfort. Outdoors, the 1.26 acre garden is just as special as the home itself. Expansive lawns stretch across the backyard, bordered by colorful perennial gardens and a vegetable patch. A brand-new gazebo and sitting area off the kitchen provide a peaceful spot for morning coffee or evening cocktails. The circular driveway offers convenience and ample parking. With its private yet convenient location and sere and peaceful ambiance, this is a rare and special home, that is not to be missed.
| 4 days ago | Listing first seen on site | |
| 4 days ago | Listing updated with changes from the MLS® |

Based on information submitted to the MLS GRID as of 2025-10-19 01:55 AM EDT. All data is obtained from various sources and may not have been verified by broker or MLS GRID. Supplied Open House Information is subject to change without notice. All information should be independently reviewed and verified for accuracy. Properties may or may not be listed by the office/agent presenting the information.

Did you know? You can invite friends and family to your search. They can join your search, rate and discuss listings with you.